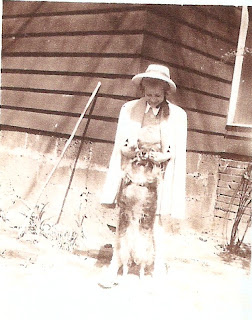Look how nice they all look! These well-scrubbed eighth graders gathered for their class photo in the spring of 1946 at School #82 at 4700 E. English Avenue. The youngsters had to endure shortages from World War II and many of them had older siblings who fought in both the Pacific and European theaters. With the war now over, they had much to look forward to. Of course, they had no way of knowing that in four years some of them would be shipped off to fight another war in Korea. However, on this glorious day, with the sunlight filtering through the tall tree above them, all of the possibilities of life awaited them. We are particularly fortunate with this photo because we have the names of almost every child in it. This wonderful image is courtesy of David Bailey, the dapper young man in a suit and tie in the top row. (Be sure to click on it to enlarge the photo!)

Front Row (left to right): Jim Boles (passed away from leukemia on November 16, 1947), Barbara White, Evelyn Rule, JoAnn Morell, Marilyn Waltz, Dick Silvers, Bobby Bryant, Mary Alice Spoon, Norman Wise, Joan Strupp, Barbara Phillips, Lucky Turner
Middle Row (left or right): Don Brents, Nancy Denham, Janice Huston, David Dyar, Marilyn Brown, Jean Garinger, Barbara Brickham, Loren Potter, Newell Hall, Jane Lynch, Jeanne McGannon, Mary Catherine Susanke, JoAnn Minnis, Gary Betchel
Top Row (left to right): Jack Young, Irene Brant, Billy Oaks, Janet Thompson, ??, Joyce McLaughlin, Eleanor Roach, Robert Horn, Jerry Druley, Don Ross, Billy Ruckersfeldt, David Bailey, Buddy Horton
Not Pictured: Marilyn Hudson




















