The Osborne (sometimes spelled Osburn and Osborn) family farmed 160 acres on the southwest corner of East 10th Street and Arlington Avenue for decades. Benjamin F. Osborne married Mary Torr on November 3, 1865. Shortly after their marriage, the couple moved into a log cabin on the above mentioned plot of land. They raised their five children on the estate and eventually the farm became prosperous enough to finance a grand home.
 |
| The Osborne Home Circa 1905 |
Curiously, the couple waited years to build their dream house as Mr. Osborne was 60 years old and Mrs. Osborne was 49 in 1905. The builder culled nearby Pleasant Run stream for boulders and positioned the home amidst beech, oak, maple, elm, poplar, and red bud trees. They called the place Beechwood. It remained an oasis for the couple in their waning years.
 |
| Benjamin F. Osborne |
 |
| Mary Torr Osborne |
The Osbornes predated the founding of Irvington and must have watched in amazement as the community began to grow ever closer to their farm. They were founding members of the Irvington Methodist Church. Their beautiful acreage likely provided much enjoyment for local residents as they hiked or rode by in their wagons or automobiles. After the completion of Pleasant Run Parkway in 1911, developers began to approach the Osbornes, who in turn sold off parcels of their property. After Mr. Osborne's death in 1918, the family held onto the land for another two years.
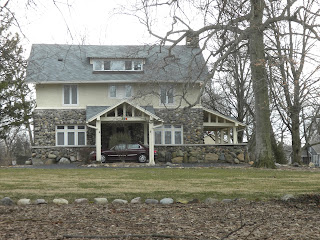 |
| 955 North Campbell Avenue in 2012 |
Research conducted by Steve Barnett and Paul Diebold of the Irvington Historical Society reveal that Arthur Brown of the Union Trust Bank approached surviving Osborne family members in 1920 with a tempting offer. They agreed to the deal and Mr. Brown began to develop the land all along Campbell and Arlington Avenues. The Osborne home was not razed, but was instead placed in an oval plot of land. Builders constructed tasteful Tudor Revival and craftsman bungalows literally around the Osborne home. Mr. Brown placed several restrictions upon the development. All homes had to cost at least $1800 or more and were required to be set back at least forty feet. He decreed that no duplexes, businesses, or apartments could be built within the new subdivision. He also forbade African-Americans from purchasing lots. It was the 1920s and Indiana was under the grip of the Ku Klux Klan. Nearby Emerson Heights had a similar discrimination clause.
Today, the area has been placed on the National Register of Historic Places and is called the North Irvington Garden District. The homes are exceptionally well-kept and have retained their value over the years. Pleasant Run Golf Course is nearby.
 |
| The entry for the Osborne farm used to be on Arlington. One column from 1905 still stands along that street although the area was redeveloped after 1925. |
You may learn more about the North Irvington Garden District by reading the National Register nomination, compiled by the Irvington Historical Society. It can be found online.

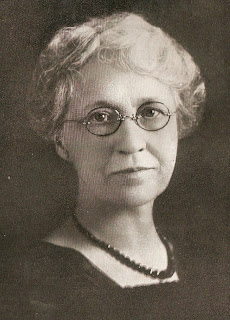




1968.jpg)

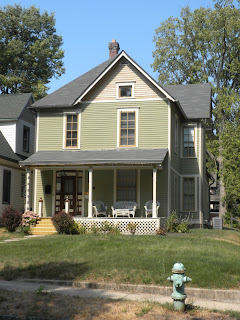

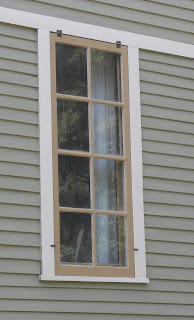


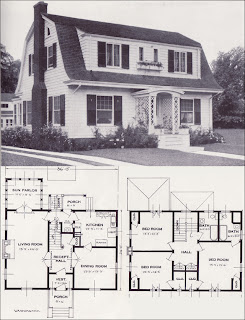

.jpg)



Double+facing+Ohmer:Mr.&Mrs.Earl+Deeter+lived+on+other+side+at+216+(1947).jpg)



