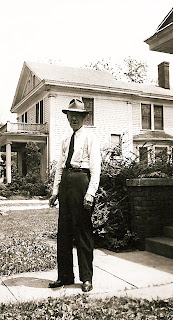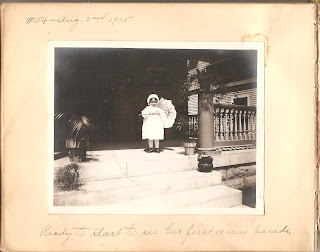James Irving Dissette, a wealthy banker, hired architect Adolf Scherrer to design a country estate for his growing family in 1909. Mr. Dissette had earned a sizable income as the founder of the American National Bank. He purchased several acres along Pleasant Run stream near the intersection of North Arlington Avenue and Pleasant Run Parkway. Mr. Dissette was newly married for the second time after the passing of his first wife, Grace, in 1905. He built the home for his second wife, Alice and their children, from both of his marriages.
The Dissettes lived a comfortable life in the home. The family frequently entertained. Mrs. Dissette was an active club woman. For instance, on May 1, 1912, she hosted a formal "May Day" dinner at her house for members of the Coterie Club and their husbands. Like many of Indianapolis's elite, the Dissettes summered in Michigan and usually returned home in September. The family did not dwell in the home for long, however, as they eventually moved to a grand home along North Meridian Street in 1918.
 |
| Dissette family and home in 1912 |
.jpg) |
| James Irving Dissette |
The 18-room house then went back on the market. Paul Diebold, in his book
Greater Irvington (1997), reports that Mr. Dissette sold the mansion to the Capitol Film Company, a motion picture corporation. This venture did not pan out and so the Indianapolis Parks Department purchased the land in the 1920s. Eventually, the city added a beautiful golf course and turned the Dissette Home into the clubhouse. Sadly, the structure burned in the 1960s and has faded from the memories of many Irvingtonians.
The historic images are courtesy of the descendants of the Dissette family via Ancestry.com


.jpg)





.jpg)












